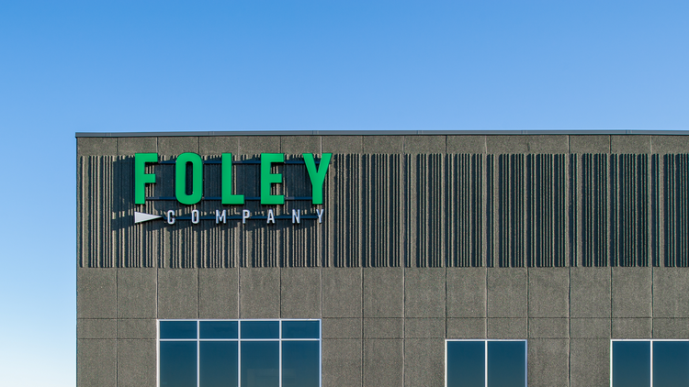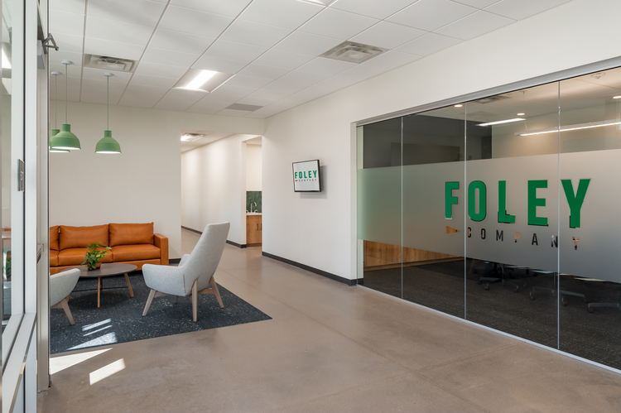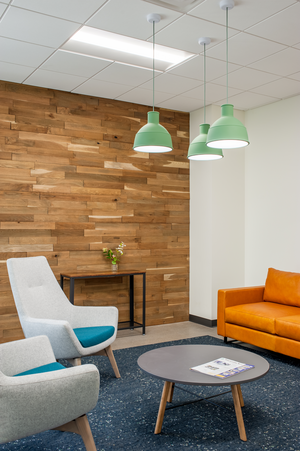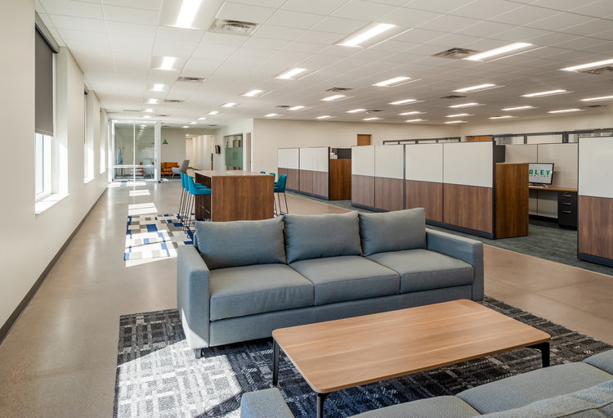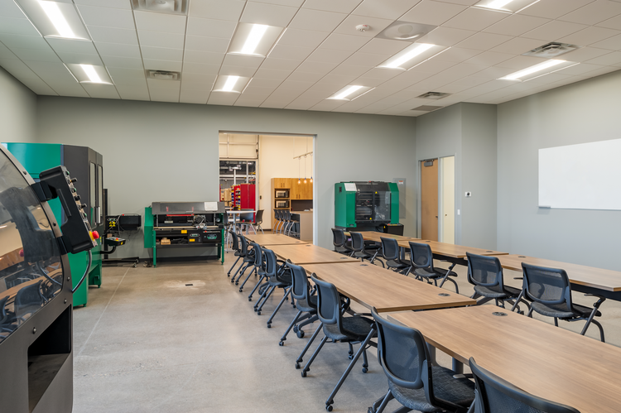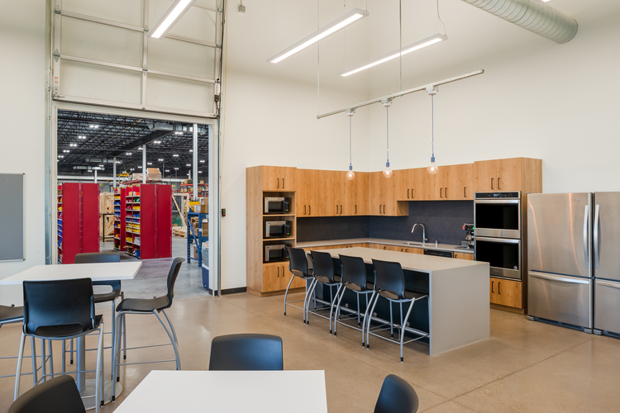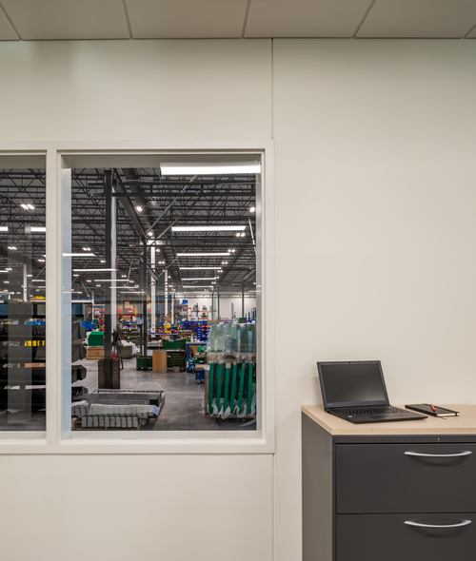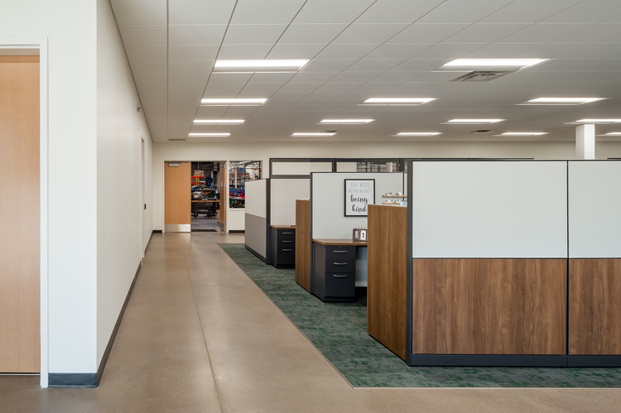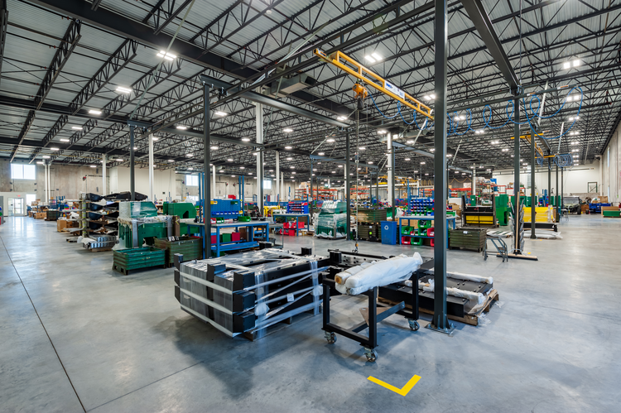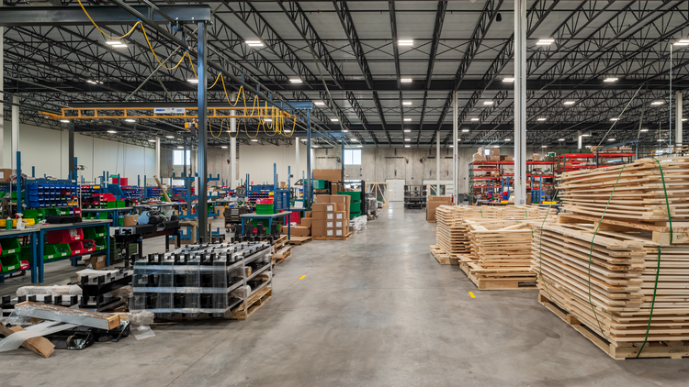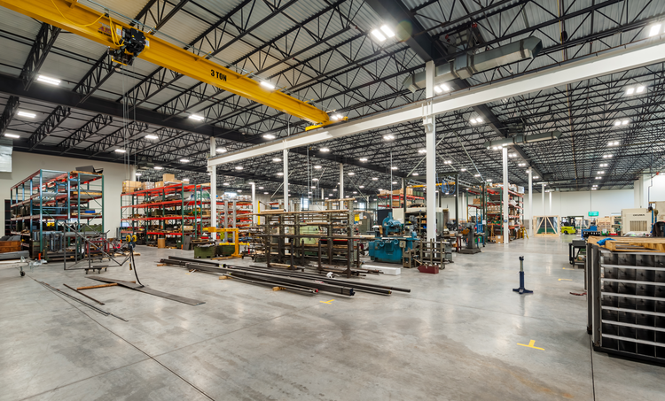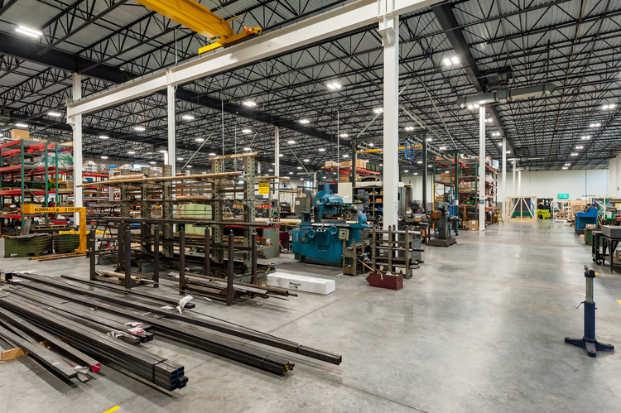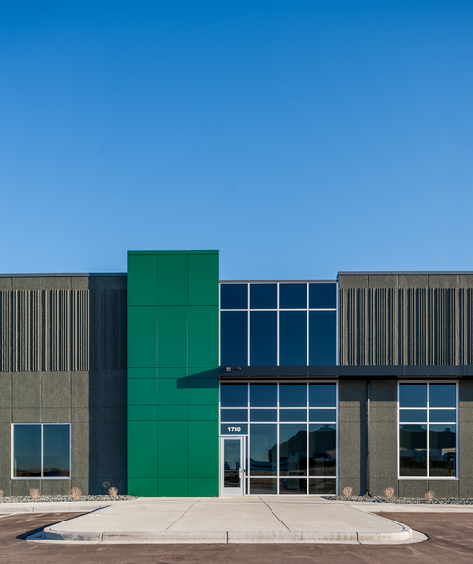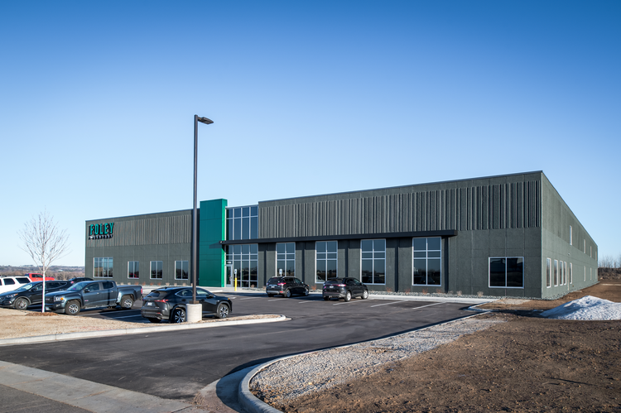FOLEY COMPANY
Location
Prescott, WI
Details
Project Management
Build-to-Suit
Industrial & Office
60,000 SF
Project Partners
Architect: Pope Architects
Contractor: Gardner
Project End Date
November 2020
Foley Company’s new Class A headquarters/manufacturing facility was designed to support existing office and manufacturing operations while allowing the firm to expand its business model within a larger footprint.
45 North Group oversaw construction of the new facility while managing the project budget and schedule, which was tied to Foley’s lease expiration at their prior facility. This also included managing relocation to the new facility, which introduced a number of significant upgrades:
New furniture systems
Collaborative workspace
A modern training facility for customer training
A fully-equipped break room
A collaborative team ensured a smooth process on behalf of Foley Company, with the new facility ready for occupancy as scheduled in November 2020.

